The 19th Century saw an increasing rise in population in the village. This was in line with the general increase in population throughout the country, driven by agrarian innovation and the industrial revolution, though there was a significant dip again in the last decades of the century, largely a consequence the emigration of agricultural workers and their families to seek their fortune in the North America and Australasia.
Another important factor at work in Milton was the presence of Groves builders and masons occupying a site off the Shipton Road. They increased in size and importance throughout the 19th Century, reaching their heyday in the latter decades of the 19th Century and well into the 20th Century. Their presence brought jobs and money to the village, and gentrification to the High Street.
A surge of new building can be seen on the High Street to coincide with this rise in the fortunes of Groves. The unusual feature of this development is that it is carried out in several different styles from elegant Georgian, to cottage revival style, to High Victorian. This is almost certainly a consequence of Groves’ presence in the village. The photographs below illustrate the range of styles adopted in a relatively short period of time.
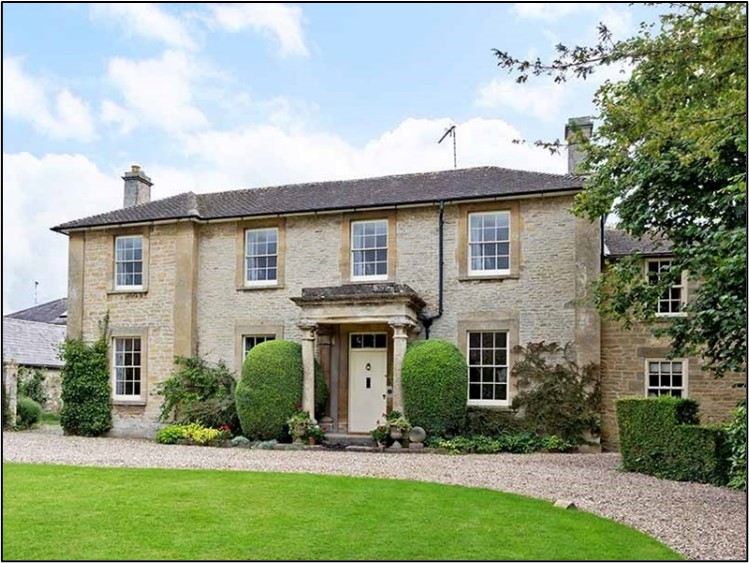
Figure 16: Terrace House
Terrace House, late 18th, or early 19th Century. A two storey Georgian style villa with a handsome porch supported by Tuscan-style columns. The house is accompanied by a stable block (now converted to ancillary accommodation) and fronted by a generous carriage drive with double entrances framed by stone piers topped with ball finials. Still the most stately house on the High Street.
Numbers 9 and 11 High Street from 1879, a pair of stone-built houses of 2 and half storeys fronted by double height bay windows, their entrances to the side. Their street facades are built of dressed squared stone with fine ashlar masonry for the bay windows. These would have been high status houses when built, probably for more senior staff working for Groves.
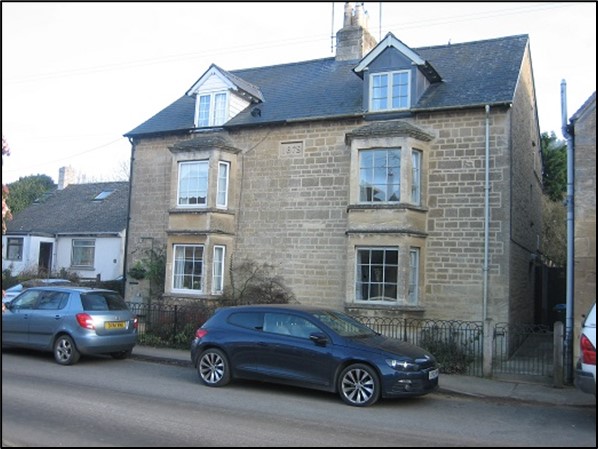
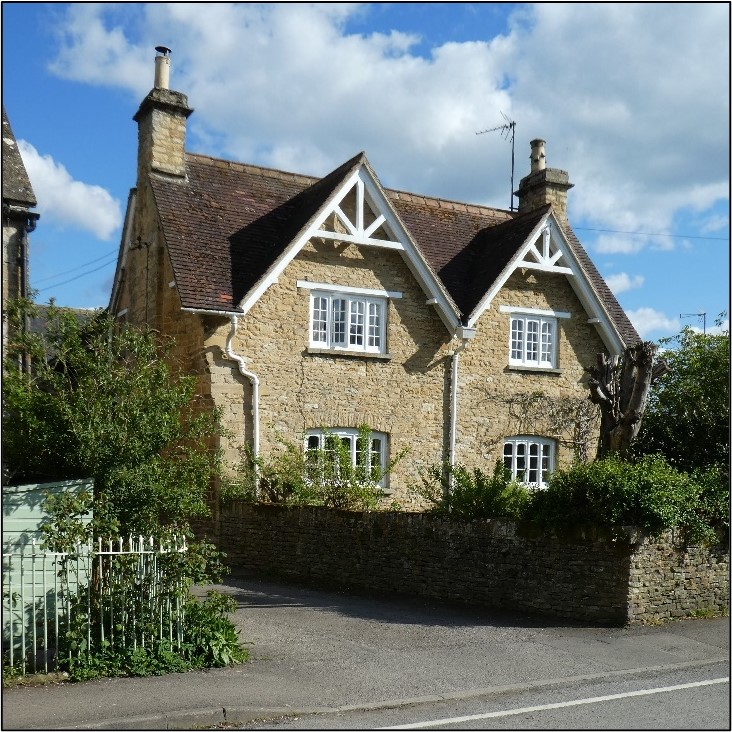
Number 25: A stone built detached house from circa 1880. The timber framed windows with detailing, the two asymmetric gables to the front, the rough dressed stone and the timber strut work to the gables – all evoke an ideal picturesque cottage style, but this is rather a Victorian invention of a cottage style.
Grove House, number 55 High Street, built circa 1890. This may be a remodelling of an older property, there are mysterious mullioned windows, now blocked up, to the gables. However, the frontage is high Victorian, it has more the appearance of an urban townhouse in its height and elaborate be-columned porch and bay window. The name may indicate another Groves connection.
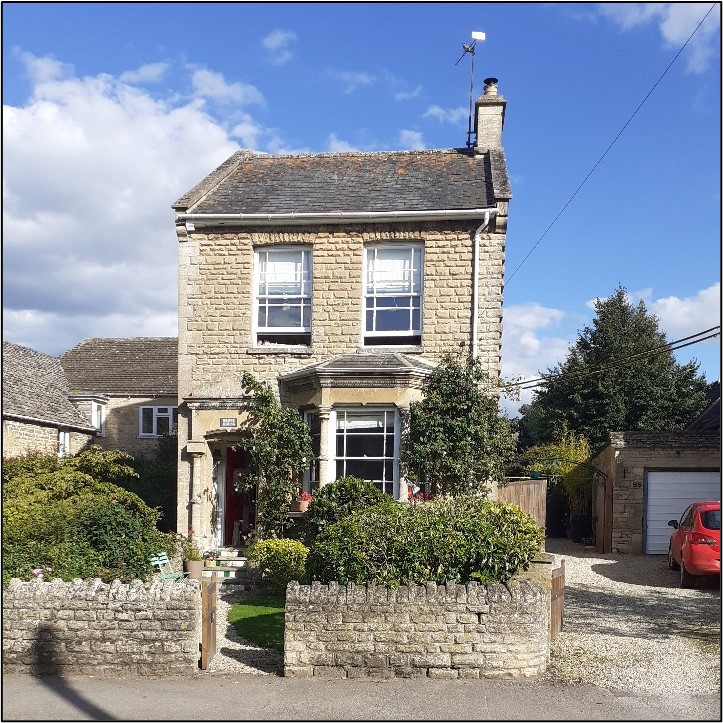
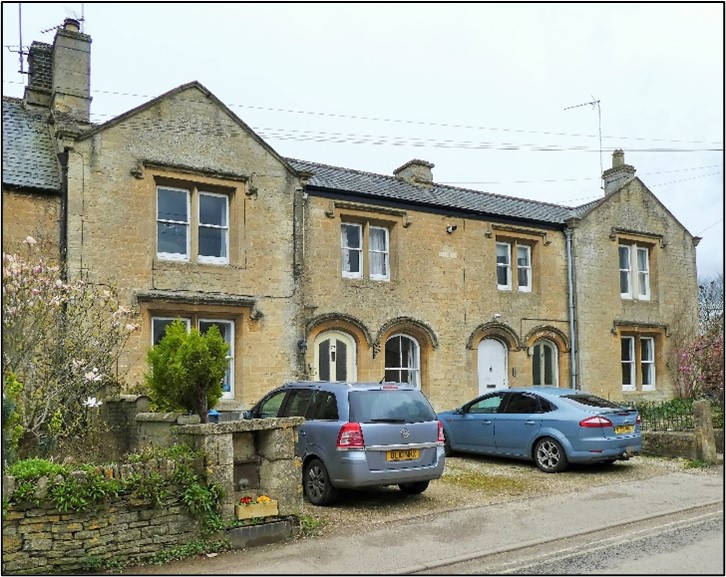
Waverley and Roseneath (nos 77 and 79 High Street) – circa 1870 – a symmetrical pair of houses introducing a touch of tudor-revival style to the village with the shallow tudor-style arches to the doors and centre windows and the drip hoods to the windows in the projecting gables. Their names seem to reference the novels of Walter Scott, a fashionable romantic author of the 19th Century, perhaps a favourite of whoever built these houses. Roseneath was at one time occupied by Edwin Groves (1824-1873) a member of the Groves family who started his career as a mason, but by 1871 is recorded as a tailor and draper. He is also buried in the graveyard to the Baptist chapel next door.
Introduction | Before the 19th Century | The 19th Century | Shops and Pubs | Religion | 20th and 21st Centuries | Article Intro

